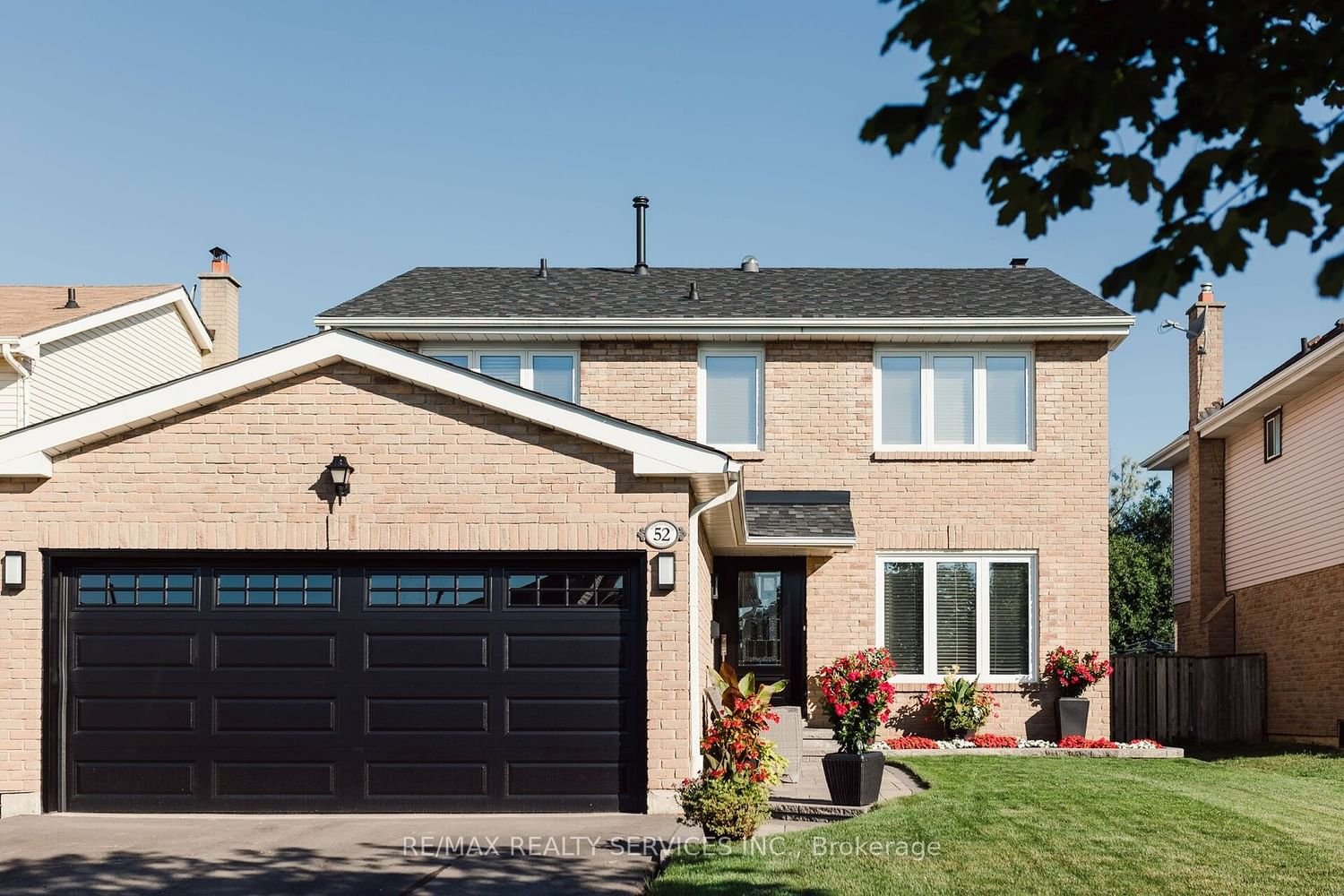$1,199,900
$*,***,***
4+1-Bed
3-Bath
2000-2500 Sq. ft
Listed on 4/22/24
Listed by RE/MAX REALTY SERVICES INC.
Gorgeous 4 bedroom home, 2156 sq. ft.(MPAC) on 45' front lot backing onto lush treed parkland. Thousands spent on renovations and upgrades in the last 5 years. Renovated kitchen and bathrooms all with quartz counters. Newer stainless steels appliances (Last 5 Years), Upgraded hardwood flooring both main and upper level & elegant oak staircase with iron pickets leads to 4 spacious bedrooms. Primary bedroom features luxurious 4 pc ensuite, walk in closet with custom built ins plus custom built ins in 2nd Bedroom. All doors replaced including garage, New Furnace & AC 2023, Roof Shingles & boards 2016. Bright updated finished basement with 5th bedroom and large games / rec room. Main floor laundry with access to yard. Amazing House & Location, walking distance to school, only 3 minutes to HWY 410 @ Trinity Commons Shopping Mall
Backing onto park. Built in closets in primary & third bedroom by Closets by Design
W8258068
Detached, 2-Storey
2000-2500
8+3
4+1
3
2
Attached
4
Central Air
Finished
Y
Alum Siding, Brick
Forced Air
Y
$5,476.00 (2024)
< .50 Acres
110.13x45.05 (Feet) - Backing Onto Park
